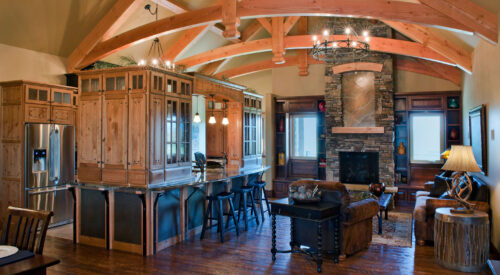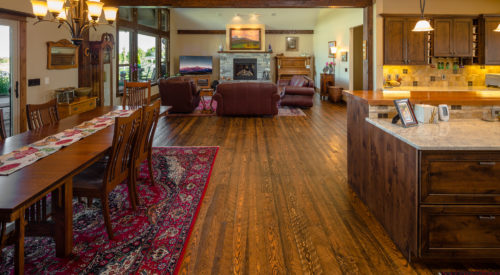
Georgetown Lake Cabin
Jan 17, 2018
Post-and-Beam Project Spotlight
Justin and Megan Brunell approached Marks Lumber about building a dream cabin near Georgetown Lake, Montana. Justin, a Butte Montana native, wanted to capture the feel of, and pay respect to, the significant mining and industrial history of the Butte/Anaconda area. He and Megan also had some design ideas about a structure that would work well both physically on the property and functionally for their lifestyle.
The Brunells approached Marks Lumber relatively early in the design process for the cabin, allowing flexibility in the design of the timber frame structure. The cabin was designed as a two-story, 4300 sq ft building including the loft, with an expansive second-floor outdoor living space.
The unique timber and steel trusses are a focal point of this unique project.
Participants
Justin Brunell is General Contracting this project himself. Here are some other project participants whose talent and work helped make this project a success.
- Architects – Bechtle Architects, Nick Fulton A.I.A, Butte Montana,
- Timber Truss Engineer - DCI – BCE Engineers – Steve Brackman, Missoula, MT
- SIP Manufacturer – Big Sky Insulations, Inc, Belgrade MT
- General Construction - Tripp Construction, Butte, MT
Marks Lumber’s Role
Marks Lumber provided Timber Frame design, manufacture, and installation. In addition to Post-and-Beam materials, Marks Lumber also manufactured rough-sawn Douglas Fir materials for decks, trim, soffit material, etc.
Marks Lumber designed and manufactured the custom iron hardware for the trusses and post-to-beam connections.
Design Goals and Challenges
The first design goal was to create a bold timber structure for the main interior and exterior living areas of the cabin. Initially, a complete timber frame was contemplated. However, the overall design of the cabin was not ideal for free standing bents, so another design was necessary.
The Brunells wanted to include bold and attractive iron accents not only in the timber frame, but in other elements of the cabin as well; again, drawing from the areas industrial and mining past.
Justin and Megan wanted as much Grown-in-Montana, Made-in-Montana material as possible; so they chose to go with Marks Lumber manufactured Douglas Fir timbers for the project.
Work Product Highlights
Marks Lumber designed and manufactured 7 large timber trusses. Five of the trusses were interior and two of the trusses were exterior, over the porch and outdoor living space.
The Marks Lumber Timber Frame team manufactured all timber and iron components to the frame, except common bolts, nuts and washers. Here are some key dimensions for the Trusses:
- Inside Truss Span – 28 ft
- Pitch – 8/12
- 8x12 inch rafters
- 10x10 inch king post – Looking for very bold, chunky look in a large space.
- Steel w-beam collar tie
- Hand-made tension rods.
Project Notes
The team at Marks Lumber was able to achieve the design goals set out by the Brunells at the outset of the project. The custom iron work and over-sized king posts give the trusses a very unique and industrial look and feel.
The Brunells are doing a lot of the work on this project themselves, and it is coming together. Besides being a great project, this cabin will provide the Brunell family, including newest member Charlee, a lifetime of enjoyment.
Learn More About Our Rough Cut Timbers Products
View Rough Cut Timbers Products

Other Posts
Jan
2023

Five Timeless Interior Design Trends
When it comes to interior design, it may feel daunting to keep up with the ever-evolving trends that come with each passing season. Well, we're here t...
Jan
2023

Lumber Textures Defined
Lumber comes with the benefit of versatility. One of the simplest ways to create intrigue with lumber products is by using different textures. Circle ...
Dec
2022
Tips for Using Radiant Heating with Wood Floors
One of the best parts of living in Montana is experiencing all the seasons – and yes, we include wintertime. However, as much as we may love the...
















